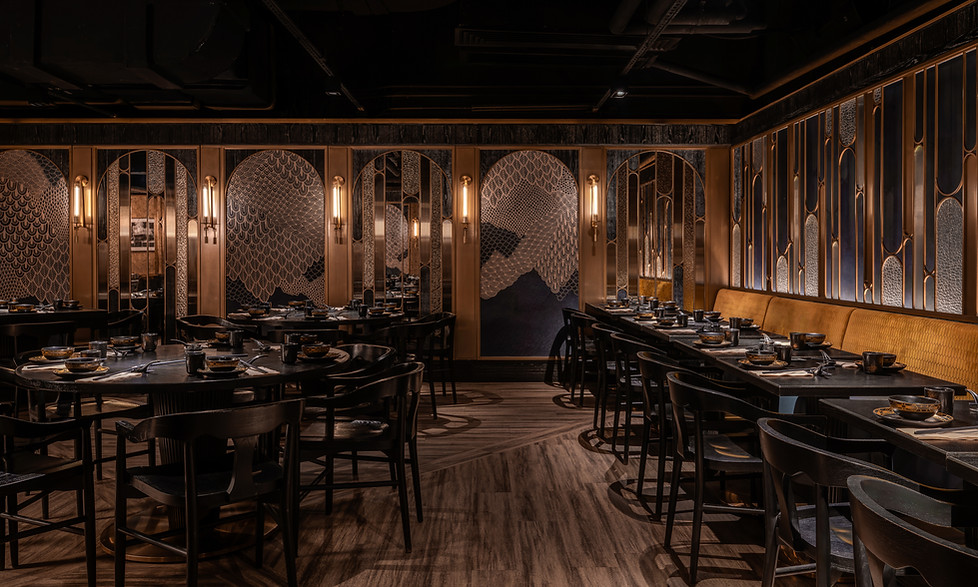
Dim Sum Library
Pacific Place, Hong Kong
Date of Completion
May 2025
Location
Pacific Place, Admiralty, Hong Kong
Area
2,500 sqf
Photography
Steven Ko

The renovation of Dim Sum Library reinterprets the essence of traditional Hong Kong tea houses through a contemporary lens. At the heart of the design is the motif of birdcages, a nostalgic reference to a time when diners would bring their songbirds to dim sum restaurants, hanging cages above the tables as they enjoyed their meals. This cultural memory is celebrated through suspended sculptural forms that add depth, rhythm, and a sense of place to the dining experience.
Rich textures, layered lighting, and carefully selected materials create a refined yet atmospheric environment. The palette blends dark timbers, brass accents, and subtle oriental patterns, evoking heritage while maintaining a modern sophistication suited to its location. The overall mood balances intimacy and vibrancy, offering guests a dining experience that feels both rooted in tradition and elevated for today’s audience.
This concept was further expressed through an abstraction of the birdcage motif, translated into curved brass panels that establish rhythm and continuity throughout the restaurant. By layering frosted, fluted, and textured glass with antique mirror, we reflected the individuality of birdcages once treasured by their owners, each piece distinct in detail and character.
This play of reflection and transparency adds both depth and subtle variety, reinforcing the sense of cultural memory while remaining contemporary in execution


From factory to completion in 30 days
Delivering the renovation within just one month required meticulous planning and coordination between our studio, the contractor, and the client. With the restaurant located inside Pacific Place mall, a high-traffic environment with strict operational demands, every detail of the design had to be resolved before construction began to ensure a seamless execution.
To safeguard both design integrity and efficiency, we personally visited the factory in China to oversee the production of the custom metalwork. This hands-on approach allowed us to maintain quality control, address technical challenges in real time, and guarantee that each element was ready for swift installation on site.


A new open kitchen window was introduced to give guests a glimpse into the art of dim sum preparation. This design choice adds a layer of theatricality to the dining experience, allowing diners to engage with the craftsmanship and precision of the chefs.




Another critical transformation was the revamp of the Mahjong Room, discreetly tucked away at the back of the restaurant. While previously overlooked by diners, we saw the opportunity to elevate this hidden corner into one of Dim Sum Library’s most distinctive spaces. Drawing from the same design language used throughout the renovation, we created a moodier and more intimate atmosphere that contrasts yet complements the vibrancy of the main dining area.
Layered lighting, rich textures, and thoughtful detailing redefine the room as a destination in its own right, turning it into a sought-after space for corporate events and special occasions. By carefully considering the guest experience, we transformed this corner into a space that feels purposeful, inviting, and visually compelling.






